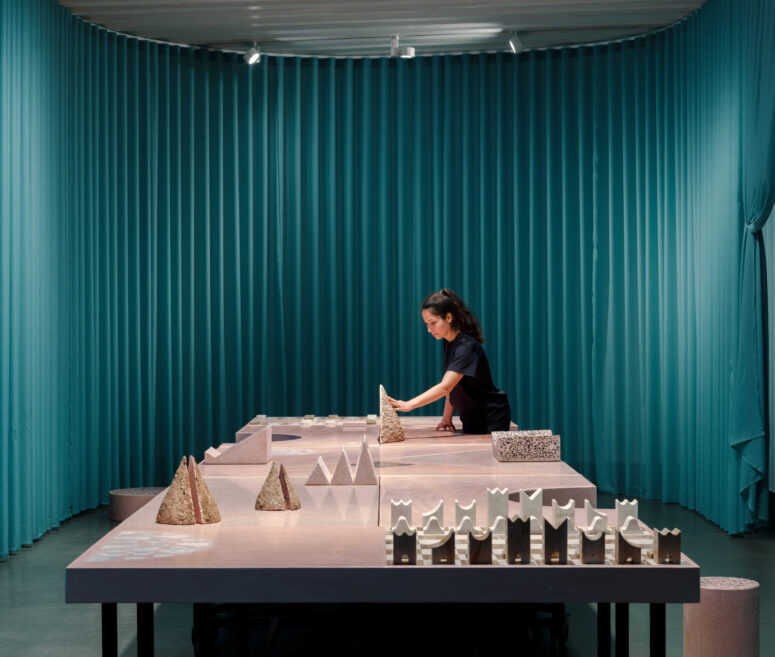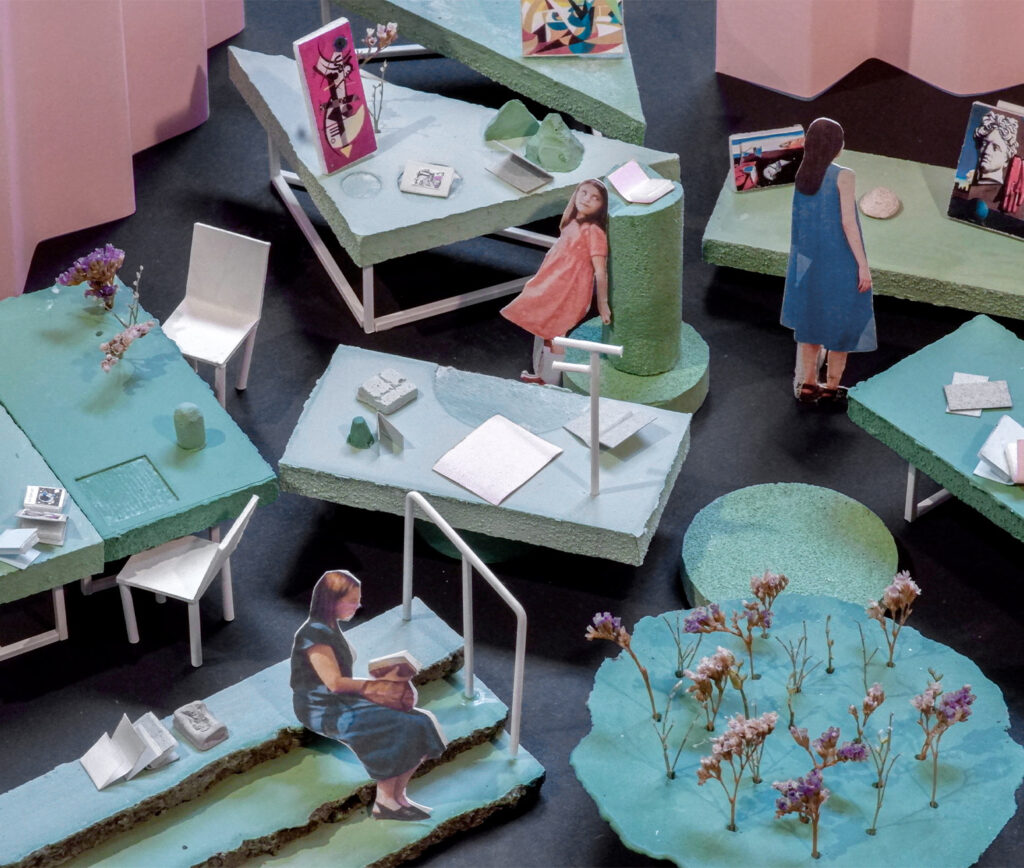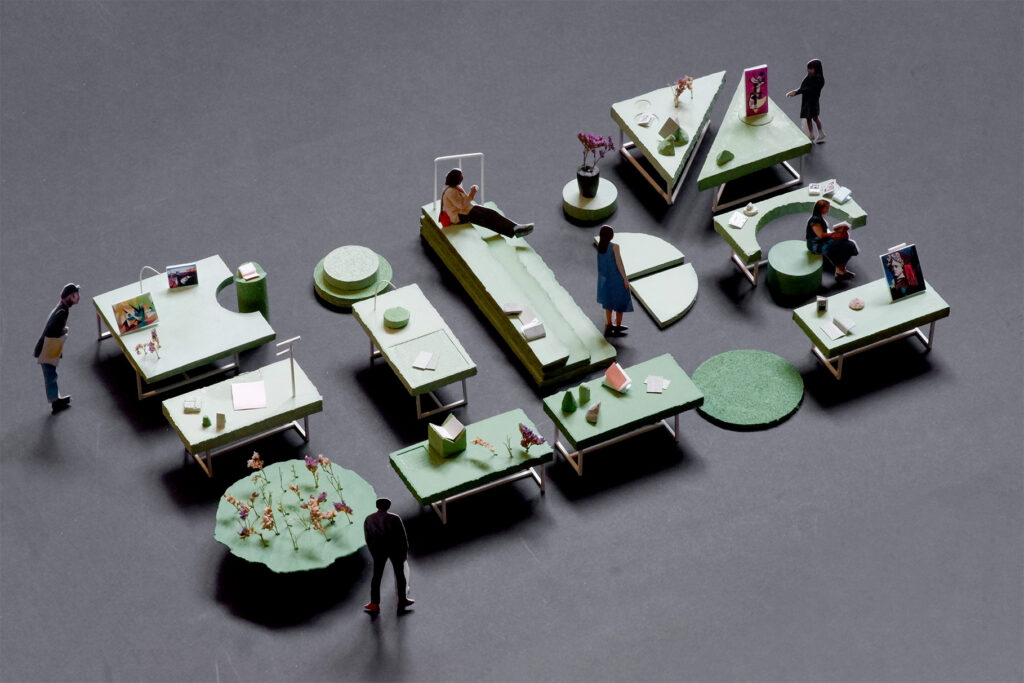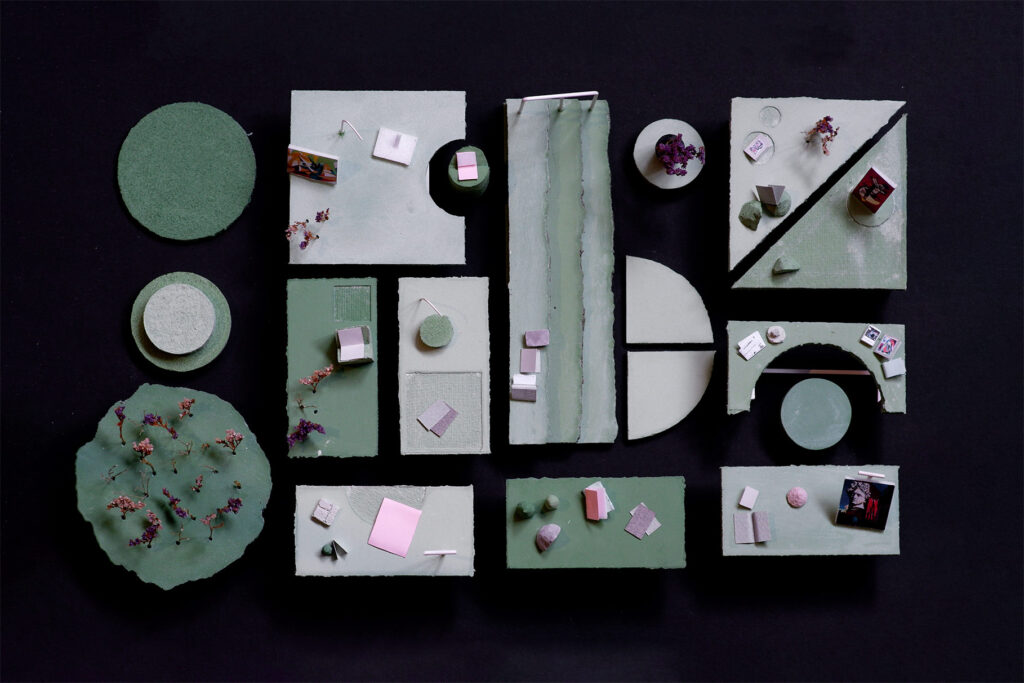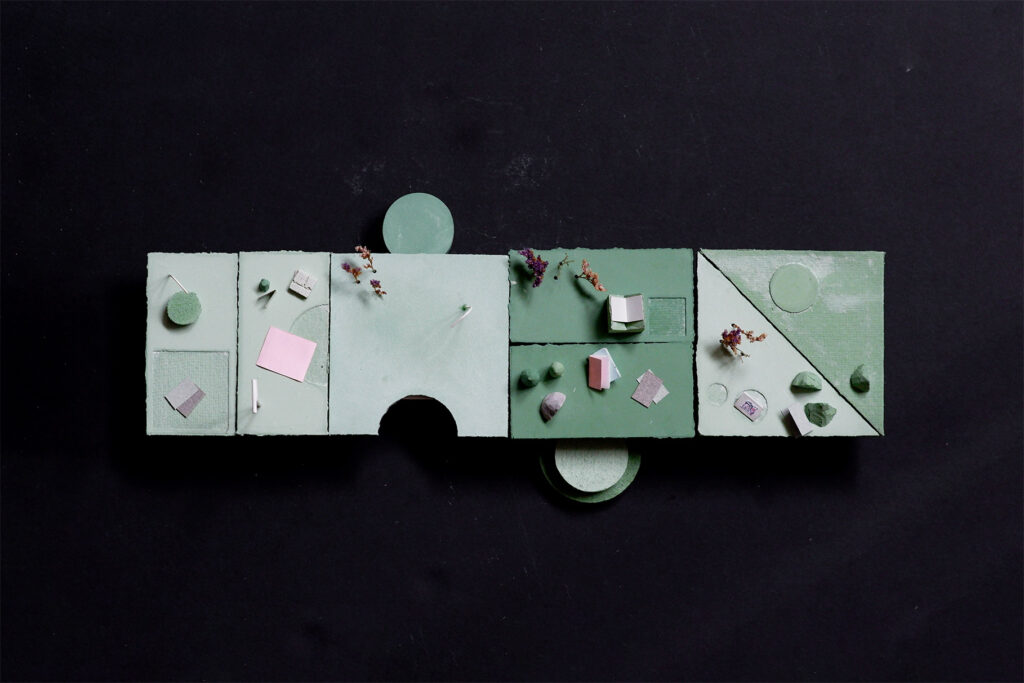GAMeC presents to the public the Massi Erratici project, developed by Studio Ossidiana in collaboration with Frantoio Sociale, which reconfigures the museum’s accessible spaces through modular surfaces and volumes designed to accommodate multiple activities.
These contemporary “stones” move like a tangram figure, to be reconfigured as needs be in orderly or random, formal or informal arrangements, introducing an element of play to the use of the museum space given by the modularity of the pieces. Each structure is envisioned as a nomadic fragment, fitting harmoniously into both the museum’s current fifteenth-century building and the foyer of the new venue.
The variety of events that the system can accommodate thus becomes an integral part of the project, involving the use of materials that minimize the use of natural resources, exploiting so-called “secondary raw materials” would otherwise be earmarked for the landfill.
Massi Erratici is developed on various scales, starting from a basic module that allows for easy configuration and the arrangement of modules in symmetrical repetitions, in which thicknesses and lengths alternate in repeated units.
The solid modules, although hollow inside to make them light, are accompanied in every space of the hall by semi-transparent curtains, in an interplay of alternating weights and textures, in memory of another great industrial tradition of Bergamo: that of textiles. Textiles, too, may indeed be used to create new configurations, light separations, or furnishings in the layout of the new headquarters. The project is designed to last over time, and at the end of the cycle, the modular elements may potentially be crushed and form aggregates for reuse once more in the production of new concrete.
The partnership with Frantoio Sociale—a traveling research project by Studio GISTO + Hund Studio—moves in this very direction, with the aim of making demolition a social practice accessible to all, providing an opportunity for exchange and collective growth. A workshop and a conference dedicated to the topic thus offer an interesting opportunity to experience and share practices and ideas linked to the theme of circular materials and production processes.
Studio Ossidiana’s work combines pigments, stones, sand, and circular concrete in various ratios, exposing the lively and luminous character of concrete that, in the construction industry, has gradually lost its expressive potential. On this occasion, material research has encountered the knowledge conveyed by local communities, particularly regarding the use of resources, production chains, educational programs and exploration sites, to reveal and promote alternative practices linked to material processing and recirculation. Sourcing took place on a local basis, at various levels. The three different concrete mixtures devised by Studio Ossidiana for the creation of the Massi Erratici are made of a base of fine granulated Zandobbio marble. Along with the pink arabesque, original stones from the Bergamo area, this will characterize the chessboard and backgammon elements, as well as the associated pieces and counters. Even the aggregates added to the mixtures to make the tactile-material inserts on the modules are the result of local research, not so much because they are stone outcrops typical of the area, but because they were “extracted” from the Zanica demolition and construction waste collection center. Here with Frantoio Sociale, mostly marble and natural stone remains were sourced and sampled, before being sorted by mineralogical and chromatic type, sometimes reduced in diameter with the portable crusher that characterizes Frantoio Sociale’s activity, and finally placed at the bottom of the formwork prior to casting. Local artisans were involved in the processing so as to draw on the long production history of the Orobic territory while reducing costs and emissions incurred by transportation.
Photographic documentation of the entire project development was carried out by Riccardo De Vecchi, and a selection his photographic prints is displayed in the museum lobby.
Massi Erratici is part of the Thinking Like a Mountain project, the cornerstones of which are the focus on the sustainability of production processes and the fruition of tangible and intangible assets, the creation of a narrative of places exalting the local dimension as a responsible space of expression, and the parallel development of a reflection on the museum of the future and its functions.
In particular, as part of the two-year program promoted by the Museum, the entrance areas host the editorial office of the online magazine that will accompany Thinking Like a Mountain throughout its development, bringing together critical texts, reports and audiovisual contributions produced by the working group as well as by researchers, journalists, writers and exponents of the organizations involved. The spaces will also host workshops and public meetings to enrich the program of the Biennale, while also serving as a “research station” with books, publications, and articles available to the public—for their free consultation or purchase—of the bibliographical sources behind this project, and to delve into the scientific and cultural issues addressed in the exhibitions.
Massi Erratici is among the winning projects of the first edition of the public contest Architetture Sostenibili per i luoghi della cultura (“Sustainable Architecture for Cultural Venues”): a research project promoted by the Ministry of Culture’s General Directorate for Contemporary Creativity to promote contemporary Italian architecture, with the aim of contributing to the implementation of more sustainable global development. The Fondazione Architetti Bergamo and the Ordine degli Architetti Pianificatori Paesaggisti e Conservatori della Provincia di Bergamo are project partners.
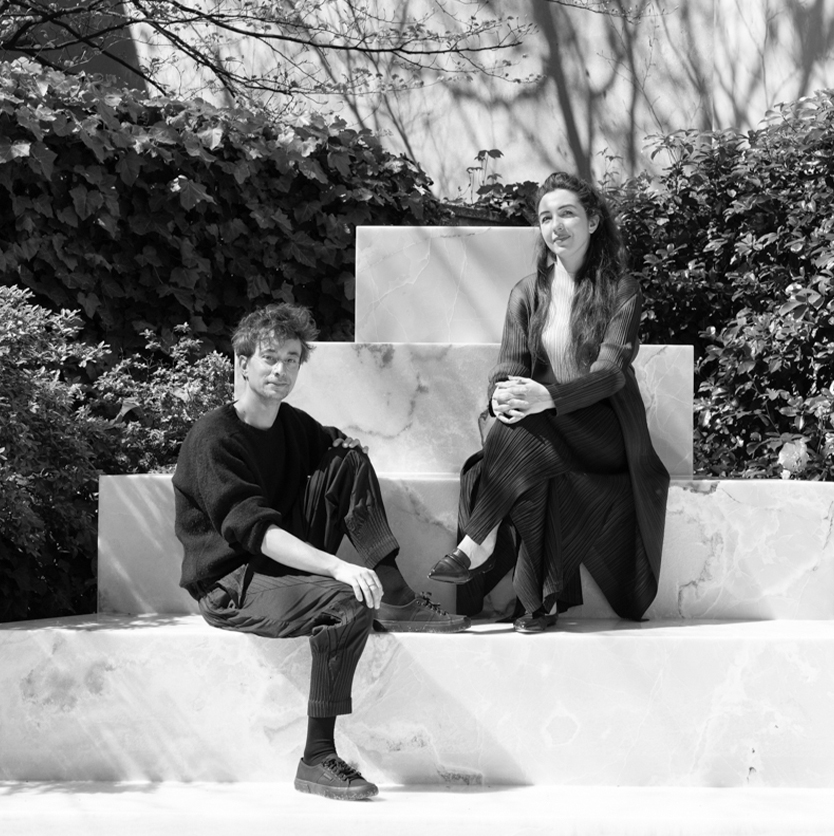
Biographical Notes
Studio Ossidiana is an award-winning studio working in the area amid architecture, design and landscape, led by Giovanni Bellotti and Alessandra Covini. Poised between research and production, the Studio explores innovative approaches through buildings, materials, objects, and installations. Studio Ossidiana aims to design usable and generous spaces, materials and concepts, both to participate in a global architectural debate and to ground-thinking within the built environment, through both permanent and temporary projects. In 2018, it received the Prix de Rome, the prestigious award for architects under the age of 35. The firm’s work has been exhibited in international exhibitions, including the Venice Architecture Biennale, the Istanbul Design Biennale, the Chicago Architecture Biennale, the Rotterdam Architecture Biennale, and the Shenzhen Architecture Biennale.


